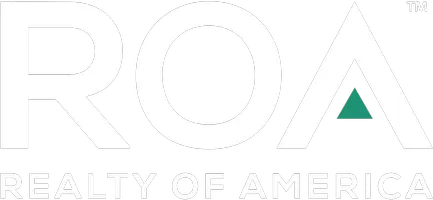1873 S Los Robles AVE San Marino, CA 91108
OPEN HOUSE
Sat May 10, 2:00pm - 5:00pm
UPDATED:
Key Details
Property Type Single Family Home
Sub Type Single Family Residence
Listing Status Active
Purchase Type For Sale
Square Footage 2,651 sqft
Price per Sqft $1,202
MLS Listing ID AR25102623
Bedrooms 3
Full Baths 4
HOA Y/N No
Year Built 2015
Lot Size 6,838 Sqft
Property Sub-Type Single Family Residence
Property Description
Location
State CA
County Los Angeles
Area 655 - San Marino
Zoning SOR109
Rooms
Main Level Bedrooms 1
Interior
Interior Features Bedroom on Main Level, Primary Suite, Walk-In Closet(s)
Heating Central
Cooling Central Air
Fireplaces Type Living Room
Fireplace Yes
Laundry Laundry Room
Exterior
Garage Spaces 2.0
Garage Description 2.0
Pool None
Community Features Street Lights, Sidewalks
View Y/N Yes
View City Lights
Attached Garage No
Total Parking Spaces 2
Private Pool No
Building
Lot Description Front Yard
Dwelling Type House
Story 1
Entry Level One
Sewer Public Sewer
Water Public
Level or Stories One
New Construction No
Schools
School District San Marino Unified
Others
Senior Community No
Tax ID 5324021032
Acceptable Financing Cash, Cash to New Loan, Conventional
Listing Terms Cash, Cash to New Loan, Conventional
Special Listing Condition Standard





