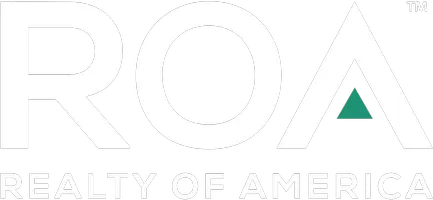23011 Frisca DR Valencia, CA 91354
OPEN HOUSE
Sat Jun 14, 12:00pm - 3:00pm
Sun Jun 15, 1:00pm - 4:00pm
UPDATED:
Key Details
Property Type Single Family Home
Sub Type Single Family Residence
Listing Status Active
Purchase Type For Sale
Square Footage 2,424 sqft
Price per Sqft $422
Subdivision Monteverde (Mvrd)
MLS Listing ID SR25104236
Bedrooms 4
Full Baths 2
Half Baths 1
Construction Status Turnkey
HOA Y/N No
Year Built 1977
Lot Size 6,773 Sqft
Property Sub-Type Single Family Residence
Property Description
Upon entering through the double doors, you'll be greeted by an airy formal living room boasting vaulted ceilings. The home also features a formal dining room perfect for entertaining. The beautiful remodeled kitchen is a true highlight, showcasing Quartz countertops, new kitchen cabinets, sleek black stainless steel appliances, a stylish fireclay kitchen sink, and a convenient touchless faucet. Seamlessly connected to the kitchen is a large family room that overlooks the beautifully landscaped backyard. The flexible floor plan includes one bedroom downstairs, currently utilized as an office space, and three additional bedrooms upstairs, including the serene primary suite. Benefit from cost savings with the included **owned** solar panels that has a brand new solar inverter. Enjoy modern upgrades throughout, including new vinyl plank flooring on the first floor, new vinyl dual-pane energy-efficient windows and doors, new recessed lighting, and elegant high-end fabric window treatments. The downstairs bathroom has been newly remodeled, and the exterior of the home has been freshly painted with energy-efficient "Texcote" paint. Step outside to your own private backyard retreat, complete with a sparkling pool and spa, as well as charming brick ribboned sitting areas. The two-car attached garage offers practicality and includes an amazing workbench. This lovely home is conveniently located near top-rated schools, parks, and a variety of restaurants, offering the perfect blend of comfort, style, and functionality for modern living.
Location
State CA
County Los Angeles
Area Valn - Valencia North
Zoning SCUR2
Rooms
Main Level Bedrooms 1
Interior
Interior Features Breakfast Area, Ceiling Fan(s), Crown Molding, Separate/Formal Dining Room, Open Floorplan, Quartz Counters, Recessed Lighting, Wired for Sound, Bedroom on Main Level, Primary Suite, Walk-In Closet(s)
Heating Central
Cooling Central Air, Zoned
Flooring Vinyl
Fireplaces Type Decorative, Family Room
Fireplace Yes
Appliance Dishwasher, Gas Oven, Gas Range, Microwave, Water Heater
Laundry In Garage
Exterior
Parking Features Door-Multi, Garage
Garage Spaces 2.0
Garage Description 2.0
Fence Brick, Vinyl
Pool Gunite, In Ground, Private
Community Features Biking, Suburban
Utilities Available Electricity Connected, Sewer Connected
View Y/N Yes
View Neighborhood
Roof Type Composition
Porch Covered
Attached Garage Yes
Total Parking Spaces 2
Private Pool Yes
Building
Lot Description 0-1 Unit/Acre, Sprinklers In Rear, Sprinklers In Front
Dwelling Type House
Story 2
Entry Level Two
Foundation Slab
Sewer Public Sewer
Water Public
Architectural Style Traditional
Level or Stories Two
New Construction No
Construction Status Turnkey
Schools
School District William S. Hart Union
Others
Senior Community No
Tax ID 2811020035
Security Features Carbon Monoxide Detector(s)
Acceptable Financing Cash, Cash to New Loan, Conventional
Listing Terms Cash, Cash to New Loan, Conventional
Special Listing Condition Standard





