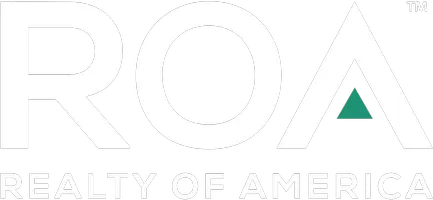27644 Grandview WAY San Pedro, CA 90732

Open House
Sat Nov 08, 11:00am - 4:00pm
Sun Nov 09, 11:00am - 4:00pm
UPDATED:
Key Details
Property Type Single Family Home
Sub Type Single Family Residence
Listing Status Active
Purchase Type For Sale
Square Footage 1,874 sqft
Price per Sqft $568
Subdivision Ponte Vista
MLS Listing ID SB25245897
Bedrooms 4
Full Baths 2
Half Baths 2
Construction Status Turnkey
HOA Fees $250/mo
HOA Y/N Yes
Year Built 2023
Lot Size 2,374 Sqft
Property Sub-Type Single Family Residence
Property Description
Built in 2023 in the gated community of Ponte Vista adjacent to Rancho Palos Verdes, this 4-bedroom, 2 full bath, 2 half bath home spans 1,874 sq ft (BTV) across three levels. It delivers meaningful advantages rarely found in older South Bay homes: significantly quieter interiors, superior energy efficiency, and up-to-date systems with modern technology throughout.
FLEXIBLE GROUND-FLOOR SUITE
The tri-level layout creates practical separation. The ground-floor bedroom offers privacy and flexibility as a guest suite, home office, or gym, conveniently near a half bath with direct access to a private side yard perfect for grilling or relaxing.
OPEN-CONCEPT MAIN LIVING AREA
The second-level great room with 9-foot ceilings opens to a chef's kitchen anchored by a generous frost white quartz island. Upgraded cabinetry with roll-out shelves, a walk-in pantry, and stainless Whirlpool appliances support serious home cooking. Wide-plank luxury vinyl flooring and a built-in 5.1 Klipsch surround sound system complete the entertaining space.
PRIVATE UPPER-LEVEL RETREAT
The primary suite has a dual-sink vanity, soaking tub, and upgraded separate shower with matte-black fixtures. Two additional bedrooms share a full bath. An upstairs laundry room with LG washer and dryer provides convenience. Wide-plank luxury vinyl flooring continues into the primary suite.
EFFICIENCY, SMART HOME & AIR QUALITY
Comprehensive insulation between interior walls and floors creates a noticeably quieter living environment. Dual-zone smart thermostats, tankless water heater, LED lighting throughout, and full ENERGY STAR certification maximize efficiency. MERV-13 filtration and Zero-VOC paint enhance indoor air quality. A 10-panel rooftop solar array (3.5 kWp, leased) further reduces energy costs. A cellular-based security system with video doorbell and door/window sensors operates independent of home internet.
PONTE VISTA RESORT-STYLE AMENITIES
Residents enjoy exclusive community amenities including security patrol, heated pool, spa, fitness center, dog park, BBQ area, fire pit, and nearby scenic walking trails. Affordable HOA fees complement the ideal location, offering easy access to beaches, shopping, dining, major freeways, and the vibrant waterfront redevelopment at West Harbor slated for 2026.
Location
State CA
County Los Angeles
Area 193 - San Pedro - North
Rooms
Main Level Bedrooms 1
Interior
Interior Features Eat-in Kitchen, Pantry, Quartz Counters, Recessed Lighting, Wired for Sound, Bedroom on Main Level, Primary Suite, Walk-In Pantry, Walk-In Closet(s)
Heating Central, Zoned
Cooling Central Air, Zoned
Flooring Carpet, Vinyl
Fireplaces Type None
Fireplace No
Appliance Convection Oven, Dishwasher, Gas Cooktop, Gas Oven, Microwave, Refrigerator, Range Hood, Tankless Water Heater, Water To Refrigerator, Dryer, Washer
Laundry Inside, Laundry Room, Upper Level
Exterior
Exterior Feature Barbecue
Parking Features Garage, On Street
Garage Spaces 2.0
Garage Description 2.0
Fence Brick, Vinyl
Pool Community, Fenced, Heated Passively, In Ground, Association
Community Features Dog Park, Hiking, Park, Storm Drain(s), Street Lights, Sidewalks, Gated, Pool
Utilities Available Cable Available, Electricity Connected, Natural Gas Connected, Sewer Connected, Water Connected
Amenities Available Dog Park, Fitness Center, Fire Pit, Maintenance Grounds, Outdoor Cooking Area, Barbecue, Picnic Area, Playground, Pool, Recreation Room, Guard, Spa/Hot Tub, Security, Trail(s)
View Y/N No
View None
Roof Type Spanish Tile
Accessibility None
Porch Patio, Stone
Total Parking Spaces 2
Private Pool No
Building
Lot Description 0-1 Unit/Acre
Dwelling Type House
Faces East
Story 3
Entry Level Three Or More
Foundation Slab
Sewer Public Sewer
Water Public
Level or Stories Three Or More
New Construction No
Construction Status Turnkey
Schools
School District Los Angeles Unified
Others
HOA Name Ponte Vista
Senior Community No
Tax ID 7442035015
Security Features Prewired,Security System,Carbon Monoxide Detector(s),Fire Detection System,Fire Sprinkler System,Gated Community,Smoke Detector(s),Security Guard
Acceptable Financing Cash, Cash to New Loan, Conventional, 1031 Exchange
Listing Terms Cash, Cash to New Loan, Conventional, 1031 Exchange
Special Listing Condition Standard






