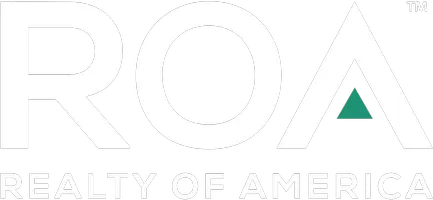For more information regarding the value of a property, please contact us for a free consultation.
1027 E Nocta ST Ontario, CA 91764
Want to know what your home might be worth? Contact us for a FREE valuation!

Our team is ready to help you sell your home for the highest possible price ASAP
Key Details
Sold Price $355,000
Property Type Single Family Home
Sub Type Single Family Residence
Listing Status Sold
Purchase Type For Sale
Square Footage 754 sqft
Price per Sqft $470
MLS Listing ID CV19239197
Sold Date 12/23/19
Bedrooms 2
Full Baths 1
HOA Y/N No
Year Built 1926
Lot Size 5,227 Sqft
Property Sub-Type Single Family Residence
Property Description
Charming two-bedroom one bath starter home with private gate entry and irrigation system welcomes you to a cozy little porch. Living room with laminate flooring, ceiling fans and shutters throughout home flow seamlessly into kitchen. Open living room and dining space let you entertain while keeping a cozy atmosphere. Living space is plenty spacious and has plenty of natural light from windows. Kitchen is classic with granite counter tops and beautiful cabinetry as well as space for stackable washing machines. Two spacious bedrooms with good size closets. This home is impeccably maintained from the inside to the outside with plenty of green space for little ones to run about and concrete patio to BBQ. 1 unattached garage with long driveway and producing lemon and orange trees, surrounded by city parks, grocery stores and schools!
Location
State CA
County San Bernardino
Area 686 - Ontario
Rooms
Main Level Bedrooms 2
Interior
Heating Central
Cooling Central Air
Fireplaces Type None
Fireplace No
Appliance Gas Oven, Gas Range
Laundry In Kitchen
Exterior
Garage Spaces 1.0
Garage Description 1.0
Pool None
Community Features Sidewalks
View Y/N No
View None
Attached Garage No
Total Parking Spaces 1
Private Pool No
Building
Lot Description Front Yard
Story 1
Entry Level One
Sewer Public Sewer
Water Public
Level or Stories One
New Construction No
Schools
Elementary Schools Mariposa
High Schools Colony
School District Chaffey Joint Union High
Others
Senior Community No
Tax ID 1048492380000
Acceptable Financing Cash, Cash to New Loan, Conventional
Listing Terms Cash, Cash to New Loan, Conventional
Financing FHA
Special Listing Condition Standard
Read Less

Bought with ROBERTO CEDENO • CENTURY 21 CULTURE




