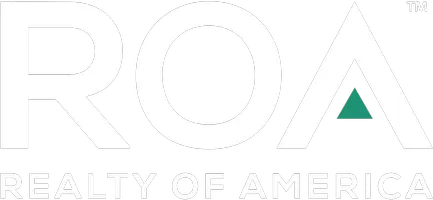For more information regarding the value of a property, please contact us for a free consultation.
15524 Artesian Ridge Road San Diego, CA 92127
Want to know what your home might be worth? Contact us for a FREE valuation!

Our team is ready to help you sell your home for the highest possible price ASAP
Key Details
Sold Price $4,350,000
Property Type Single Family Home
Sub Type Single Family Residence
Listing Status Sold
Purchase Type For Sale
Square Footage 5,690 sqft
Price per Sqft $764
MLS Listing ID NDP2103281
Sold Date 04/26/21
Bedrooms 4
Full Baths 4
Half Baths 1
Condo Fees $279
HOA Fees $279/mo
HOA Y/N Yes
Year Built 2018
Lot Size 1.020 Acres
Property Sub-Type Single Family Residence
Property Description
Step inside the doors of this truly one-of-a-kind estate and you will be swept off your feet. This impressive two-story award-winning architectural design has the finest top-of-the line materials and design selections throughout the entire home. With numerous disappearing pocket doors, multiple covered living spaces, and custom upgrades this home epitomizes true indoor/outdoor living. Designed to circumscribe a stunning pool, jacuzzi, the entire back of the home is set against breathtaking westerly views. This home is the former model sitting on a 1.03 acre elevated-view lot, 4 on-suite bedrooms, master suite on the first floor, 4.5 baths, office, bonus-family room, and a 3 car garage. The expansive kitchen/great room features all top-of-line Thermador appliances that include 3 ovens, a warming oven, double 36” refrigerators, 2 dishwashers and granite and quartz countertops. The exterior has unobstructed views, privacy, large yards, long custom driveway, sport court, and numerous exterior entertaining areas. Nestled between Rancho Santa Fe, Santaluz, and the Crosby Estates, Artesian Estates is a private, gated community with only 39 custom built estates.
Location
State CA
County San Diego
Area 92127 - Rancho Bernardo
Zoning R1
Rooms
Main Level Bedrooms 2
Interior
Interior Features Beamed Ceilings, Built-in Features, Balcony, Pantry, Wired for Sound, Main Level Master, Walk-In Pantry, Wine Cellar
Cooling Central Air
Fireplaces Type Family Room, Outside
Fireplace Yes
Laundry Laundry Room
Exterior
Garage Spaces 4.0
Garage Description 4.0
Pool Heated, In Ground
Community Features Sidewalks
Amenities Available Controlled Access
View Y/N Yes
View Park/Greenbelt, Trees/Woods
Attached Garage Yes
Total Parking Spaces 4
Private Pool No
Building
Lot Description Cul-De-Sac, Flag Lot, Lawn, Lot Over 40000 Sqft, Landscaped, Level, Sprinkler System
Story Two
Entry Level Two
Water Public
Level or Stories Two
Schools
School District Poway Unified
Others
HOA Name Del Sur Community Association
Senior Community No
Tax ID 2673801300
Acceptable Financing Cash, Conventional
Listing Terms Cash, Conventional
Financing Cash
Special Listing Condition Standard
Read Less

Bought with Lisa Schoelen • Pacific Sotheby's Int'l Realty




