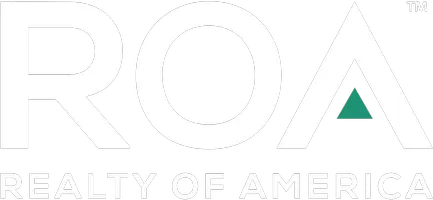For more information regarding the value of a property, please contact us for a free consultation.
301 W G Street #309 San Diego, CA 92101
Want to know what your home might be worth? Contact us for a FREE valuation!

Our team is ready to help you sell your home for the highest possible price ASAP
Key Details
Sold Price $660,000
Property Type Condo
Sub Type Condominium
Listing Status Sold
Purchase Type For Sale
Square Footage 1,332 sqft
Price per Sqft $495
Subdivision Downtown
MLS Listing ID 210010401
Sold Date 05/18/21
Bedrooms 2
Full Baths 2
Condo Fees $550
Construction Status Updated/Remodeled,Turnkey
HOA Fees $550/mo
HOA Y/N Yes
Year Built 2004
Lot Size 1.360 Acres
Property Sub-Type Condominium
Property Description
Spacious one-level living at City Walk in desirable Marina District! Seller spend 35K in remodeling this stunning residence which boasts an open floorplan, granite & stainless kitchen with gas cooktop, under cabinet & recessed lighting and breakfast bar. The master features a roomy walk-in closet & completely remodeled en-suite bath w/mosaic accent tile and dual vanities. Don't miss the huge laundry room which was completely renovated to provide even more storage, a newer washer/dryer, and newer paint! Wood floors, plantation shutters and arched doorways are among the stylish features of this bright condo. This bright and spacious condo has a quiet view of the building's scenic courtyards as well as 2 parking spaces (tandem) #94, and 2 metal storage lockers in front of parking spaces. In the desirable Marina District, City Walk offers a lower-density environment with several outdoor lounging areas, multiple lobbies, a resident manager and low HOA fees! Enjoy easy walking access to bus and trolley lines, Ralphs grocery store, stellar restaurants, Petco Park, nightlife, and the Gaslamp Quarter from this prime Marina District residence! Complex Features: , Equipment: Dryer, Range/Oven, Washer Other Fees: 0 Sewer: Sewer Connected Topography: LL
Location
State CA
County San Diego
Area 92101 - San Diego Downtown
Building/Complex Name City Walk
Zoning R-1:SINGLE
Interior
Interior Features Ceiling Fan(s), Granite Counters, Open Floorplan, Recessed Lighting, Storage, Tandem, Bedroom on Main Level, Main Level Master, Walk-In Closet(s)
Heating Forced Air, See Remarks
Cooling Central Air
Flooring Carpet, Tile, Wood
Fireplace No
Appliance Dishwasher, Disposal, Microwave, Refrigerator
Laundry Laundry Room, See Remarks
Exterior
Parking Features Assigned, Community Structure
Garage Spaces 2.0
Garage Description 2.0
Pool None
Community Features Gated
Utilities Available Cable Available, Sewer Connected, Water Connected
Amenities Available Controlled Access, Fitness Center, Gas, Insurance, Trash
View Y/N No
View None
Roof Type See Remarks
Accessibility No Stairs
Porch None
Total Parking Spaces 2
Private Pool No
Building
Story 1
Entry Level One
Level or Stories One
Construction Status Updated/Remodeled,Turnkey
Others
HOA Name City Walk
Senior Community No
Tax ID 5350550548
Security Features Gated Community
Acceptable Financing Cash, Conventional
Listing Terms Cash, Conventional
Financing Cash
Read Less

Bought with Gregg Neuman • Berkshire Hathaway HomeService




