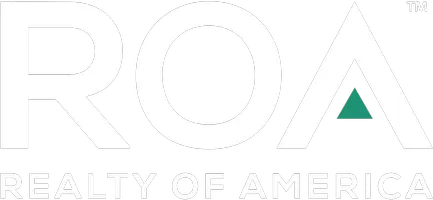For more information regarding the value of a property, please contact us for a free consultation.
2648 Tarrytown DR Fullerton, CA 92833
Want to know what your home might be worth? Contact us for a FREE valuation!

Our team is ready to help you sell your home for the highest possible price ASAP
Key Details
Sold Price $940,000
Property Type Single Family Home
Sub Type SingleFamilyResidence
Listing Status Sold
Purchase Type For Sale
Square Footage 1,548 sqft
Price per Sqft $607
MLS Listing ID PW21194306
Sold Date 10/01/21
Bedrooms 3
Full Baths 2
HOA Y/N No
Year Built 1977
Lot Size 8,999 Sqft
Property Sub-Type SingleFamilyResidence
Property Description
Amazing large lot with a view in prestigious Sunny Hills! 2648 Tarrytown is a perfect family home with room to grow! This home is located on a 9,000 sf lot and is great for entertaining. The front of the home includes pavers on the driveway and walkway. Archway with rod iron gate entrance to a serene patio with fountain. Upon entering the home, you find yourself in the cozy living room complete with brick fireplace. Off to the side is a sliding glass door accessing the side patio and yard. The dining room is just off the living room. The kitchen has been remodeled with maple cabinets complete with pull out shelves, recessed lighting in addition to clerestory windows for natural light. Both guest rooms have ceiling fans and large closets. Double door entry to the Master bedroom with walk-in closets and on-suite. The back patio has matching pavers (as the front) and wraps around the house. It is shaded by the aluminum pergola. The brick planters and mature trees make the yard relaxing and enjoyable. Other fantastic features include 7-year-old solar panels (paid off), tankless water heater, water conditioning system, partial copper plumbing, metal roof and oversized 3-year-old air conditioner. This home is located in the top-rated Fullerton Union School District.
Location
State CA
County Orange
Area 699 - Not Defined
Rooms
Main Level Bedrooms 3
Interior
Interior Features CeilingFans, CathedralCeilings, HighCeilings, LivingRoomDeckAttached, RecessedLighting, SolidSurfaceCounters, AllBedroomsDown
Heating Central, ForcedAir, Fireplaces, NaturalGas, Solar
Cooling CentralAir
Flooring Carpet, Tile
Fireplaces Type LivingRoom
Fireplace Yes
Appliance BuiltInRange, Dishwasher, ElectricCooktop, ElectricOven, Disposal, IceMaker, Microwave, Refrigerator, RangeHood, TanklessWaterHeater, VentedExhaustFan, WaterToRefrigerator, WaterPurifier
Laundry ElectricDryerHookup, GasDryerHookup, InGarage
Exterior
Exterior Feature BrickDriveway
Parking Features DoorMulti, DirectAccess, GarageFacesFront, Garage, GarageDoorOpener
Garage Spaces 2.0
Garage Description 2.0
Fence Block, GoodCondition, WroughtIron
Pool None
Community Features Biking, Curbs, Gutters, StormDrains, StreetLights, Suburban, Sidewalks, Park
Utilities Available CableConnected, ElectricityConnected, NaturalGasConnected, SewerConnected, UndergroundUtilities, WaterConnected
View Y/N Yes
View CityLights, Neighborhood
Roof Type Metal
Porch Brick, Deck, Open, Patio
Attached Garage Yes
Total Parking Spaces 2
Private Pool No
Building
Lot Description Item01UnitAcre, BackYard, FrontYard, SprinklersInRear, SprinklersInFront, Lawn, Landscaped, NearPark, SprinklerSystem
Story 1
Entry Level One
Foundation Slab
Sewer PublicSewer
Water Public
Architectural Style Spanish
Level or Stories One
New Construction No
Schools
Elementary Schools Robert Fisler
Middle Schools Robert Fisler
High Schools Sunny Hills
School District Fullerton Joint Union High
Others
Senior Community No
Tax ID 28014606
Security Features CarbonMonoxideDetectors,SmokeDetectors
Acceptable Financing Submit
Listing Terms Submit
Financing Conventional
Special Listing Condition Standard
Read Less

Bought with Chris Chon • Century 21 Sunny Hills




