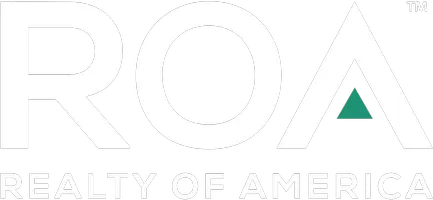For more information regarding the value of a property, please contact us for a free consultation.
204 Martha PL Fullerton, CA 92833
Want to know what your home might be worth? Contact us for a FREE valuation!

Our team is ready to help you sell your home for the highest possible price ASAP
Key Details
Sold Price $743,000
Property Type Single Family Home
Sub Type Single Family Residence
Listing Status Sold
Purchase Type For Sale
Square Footage 1,243 sqft
Price per Sqft $597
MLS Listing ID PW21173190
Sold Date 10/01/21
Bedrooms 3
Full Baths 1
Construction Status Updated/Remodeled
HOA Y/N No
Year Built 1947
Lot Size 6,538 Sqft
Property Sub-Type Single Family Residence
Property Description
Charming home located on a cul-de-sac lined with shaded trees that lead to Adlena Park. Home has been recently upgraded with double pane windows, original refinished hard wood floors, granite kitchen countertops, new farm style sink and subway tile, new ceiling fan and light fixtures. New low profile microwave, gas range and dishwasher. New vinyl planks in breakfast nook area, bathroom and laundry room. New tile around tub and new sink faucets in kitchen and bath as well as new hardware for shower and tub. Bathroom has dual sinks with separate tub and separate shower. Recess lights in family room. Family room/dining room is one large space that is open when entering the home. Ceiling fans in all bedrooms. Laundry room is separate adjacent to the family room with new tankless water heater. Exterior and interior have been freshly painted. Automatic sprinklers for front/backyard lawns. Installed new driveway. Large deck in back is perfect for entertaining, with fire pit to sit around and relax. Garage space has partially been converted to a home office, which can also be used as a workout room, craft room, or play room. Home is near downtown Fullerton for shops and eateries, and close to the 91 fwy. Home provides the opportunity to build wonderful memories!
Location
State CA
County Orange
Area 83 - Fullerton
Rooms
Main Level Bedrooms 3
Interior
Interior Features Breakfast Area, Ceiling Fan(s), Granite Counters
Heating Floor Furnace
Cooling None
Flooring Tile, Vinyl, Wood
Fireplaces Type Family Room
Fireplace Yes
Appliance Dishwasher, Disposal, Gas Range, Microwave
Laundry Laundry Room
Exterior
Exterior Feature Rain Gutters
Parking Features Driveway
Garage Spaces 2.0
Garage Description 2.0
Pool None
Community Features Curbs, Horse Trails, Park
Utilities Available Electricity Connected, Natural Gas Connected, Sewer Connected
View Y/N No
View None
Porch Deck, Front Porch
Attached Garage No
Total Parking Spaces 2
Private Pool No
Building
Lot Description Back Yard, Cul-De-Sac, Front Yard, Sprinklers In Rear, Sprinklers In Front, Lawn, Near Park, Sprinklers Timer
Story 1
Entry Level One
Foundation Raised
Sewer Public Sewer
Water Public
Architectural Style Cape Cod
Level or Stories One
New Construction No
Construction Status Updated/Remodeled
Schools
Elementary Schools Fern Drive
Middle Schools Parks
High Schools Sunny Hills
School District Fullerton Joint Union High
Others
Senior Community No
Tax ID 03027349
Acceptable Financing Cash, Cash to New Loan, Conventional, FHA, VA Loan
Horse Feature Riding Trail
Listing Terms Cash, Cash to New Loan, Conventional, FHA, VA Loan
Financing Conventional
Special Listing Condition Standard
Read Less

Bought with Todd Hennigar • Pridemark Real Estate


