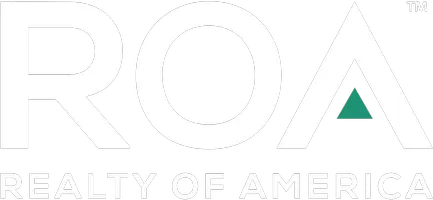For more information regarding the value of a property, please contact us for a free consultation.
3341 W Rowena AVE Los Angeles, CA 90027
Want to know what your home might be worth? Contact us for a FREE valuation!

Our team is ready to help you sell your home for the highest possible price ASAP
Key Details
Sold Price $804,900
Property Type Single Family Home
Sub Type Single Family Residence
Listing Status Sold
Purchase Type For Sale
Square Footage 1,616 sqft
Price per Sqft $498
MLS Listing ID F12007001
Sold Date 11/30/12
Bedrooms 2
Full Baths 3
Condo Fees $199
HOA Fees $199/mo
HOA Y/N No
Year Built 2012
Property Sub-Type Single Family Residence
Property Description
One of six brand new single-family residences located in the heart of the ever-popular Los Feliz community, this property cultivates the purest in loft tradition where space and creativity merge into stylistic urban expression. Catering to the temperaments and lifestyles of its international and artistically minded community, floorplan "A" is uniquely laid-out as one of the largest floor plans in the development. Located in the very back of the development, this Ultra-modern space is opulent and sophisticated boasting 1616sf of open floorplan, plus a direct, private access garage off the alley way (electric car charger ready) and ample outdoor living spaces. Three levels with two master-style suites separated by the living area, chef's cooking area and an outdoor entertaining patio. Other amenities include: concrete and hardwood flooring, stone counters in kitchen and bathrooms, Bosch appliances, hand-made custom cabinetry, cathedral ceilings with floor to ceiling, energy-efficient windows, pre-wired for audio and smart systems throughout. The perfect setting in an ideal location, this chic and innovative property will satisfy even the most discerning, hard-to-please buyer.
Location
State CA
County Los Angeles
Area 637 - Los Feliz
Interior
Interior Features Built-in Features, Eat-in Kitchen, Stone Counters, Recessed Lighting, Unfurnished, Wired for Data, Wired for Sound, Atrium, Loft, Multiple Primary Suites
Heating Central, High Efficiency
Cooling Central Air, High Efficiency
Flooring Concrete, Stone, Wood
Fireplaces Type None
Fireplace No
Appliance Dishwasher, Disposal, Microwave, Range Hood, Vented Exhaust Fan
Laundry Washer Hookup, Electric Dryer Hookup, Gas Dryer Hookup, Inside, Laundry Closet, Upper Level
Exterior
Parking Features Direct Access, Garage, Garage Faces Rear, Side By Side
Garage Spaces 2.0
Garage Description 2.0
Pool None
Community Features Curbs, Gutter(s), Storm Drain(s), Street Lights, Suburban, Sidewalks
Utilities Available Electricity Available
View Y/N Yes
View City Lights, Hills, Neighborhood
Roof Type Composition
Porch Patio
Attached Garage Yes
Private Pool No
Building
Lot Description Rolling Slope, Sloped Up
Story Three Or More
Entry Level Three Or More
Architectural Style Modern, See Remarks
Level or Stories Three Or More
New Construction Yes
Others
Senior Community No
Tax ID 5434005015
Security Features Prewired,Fire Sprinkler System
Acceptable Financing Cash, Cash to New Loan, Conventional, Submit
Listing Terms Cash, Cash to New Loan, Conventional, Submit
Financing Trust Deed
Special Listing Condition Standard
Read Less

Bought with David Spangler • Strategic Realty


