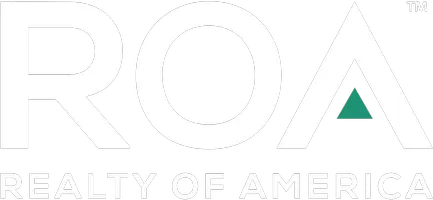For more information regarding the value of a property, please contact us for a free consultation.
22067 E Snow Creek DR Walnut, CA 91789
Want to know what your home might be worth? Contact us for a FREE valuation!

Our team is ready to help you sell your home for the highest possible price ASAP
Key Details
Sold Price $1,605,000
Property Type Single Family Home
Sub Type Single Family Residence
Listing Status Sold
Purchase Type For Sale
Square Footage 2,426 sqft
Price per Sqft $661
MLS Listing ID CV22052555
Sold Date 04/21/22
Bedrooms 4
Full Baths 3
Construction Status Turnkey
HOA Y/N No
Year Built 1988
Lot Size 0.292 Acres
Property Sub-Type Single Family Residence
Property Description
Sharp Snow Creek View Home on a large corner lot of approx 12,738 sqft. Beautifully landscaped front and rear, very private backyard with pool/spa and covered patio. Excellent floor plan has formal living room and formal dining room with vaulted ceiling, spacious kitchen with stainless steel appliances, breakfast area, family room has fireplace. 1 bedroom and 1 bathroom on the main floor plus 3 bedrooms and 2 baths up. Beautiful remodeled master bathroom. New interior paint, New wood laminate flooring throughout, New backyard patio, New pool motor and New plumbing re-pipe of house. Wood shutters throughout. 3 car garage with extended driveway.
Location
State CA
County Los Angeles
Area 668 - Walnut
Zoning WARPD168002.2U
Rooms
Main Level Bedrooms 1
Interior
Interior Features Cathedral Ceiling(s), High Ceilings, Stone Counters, Bedroom on Main Level, Dressing Area, Primary Suite
Heating Central
Cooling Central Air
Flooring Laminate, Wood
Fireplaces Type Family Room
Fireplace Yes
Appliance Dishwasher, Electric Oven, Gas Cooktop, Disposal, Microwave, Vented Exhaust Fan
Laundry Inside
Exterior
Parking Features Driveway, Garage, RV Potential
Garage Spaces 3.0
Garage Description 3.0
Pool In Ground, Private
Community Features Horse Trails, Park
View Y/N Yes
View City Lights, Hills
Roof Type Tile
Porch Covered
Total Parking Spaces 3
Private Pool Yes
Building
Lot Description Corner Lot
Story 2
Entry Level Two
Foundation Slab
Sewer Public Sewer
Water Public
Level or Stories Two
New Construction No
Construction Status Turnkey
Schools
Middle Schools Suzanne
High Schools Walnut
School District Walnut Valley Unified
Others
Senior Community No
Tax ID 8709077011
Acceptable Financing Cash, Cash to New Loan, Conventional
Listing Terms Cash, Cash to New Loan, Conventional
Financing Cash
Special Listing Condition Standard
Read Less

Bought with ROSA SCALIO CENTURY 21 MASTERS


