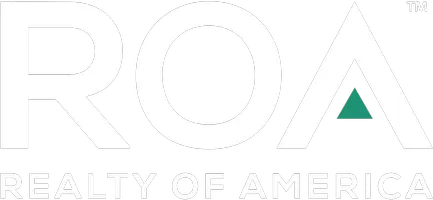For more information regarding the value of a property, please contact us for a free consultation.
3025 SURRY ST Los Angeles, CA 90027
Want to know what your home might be worth? Contact us for a FREE valuation!

Our team is ready to help you sell your home for the highest possible price ASAP
Key Details
Sold Price $1,388,955
Property Type Single Family Home
Sub Type Single Family Residence
Listing Status Sold
Purchase Type For Sale
Square Footage 1,930 sqft
Price per Sqft $719
MLS Listing ID 14735259
Sold Date 04/04/14
Bedrooms 3
Full Baths 1
Half Baths 1
Three Quarter Bath 1
HOA Y/N No
Year Built 1937
Lot Size 10,672 Sqft
Property Sub-Type Single Family Residence
Property Description
Imagine a home a stone's throw from 3 of LA's hottest neighborhoods (Los Feliz, Silver Lake & Atwater Village) in a top-rated school district (Ivanhoe), on a usable ¼ ac, AND designed by a significant 20th Century Architect (Gerard Colcord)! An extensive yet tasteful '06 remodel retained the charm & character of this 30's Trad'l. Now featuring a more casual floorplan, the cooks kitchen opens to the dining area & living room & features Ann Sacks tiled backsplash, Lago-Azul limestone counters & top of the line S/S appliances. Tall coffered ceilings & a dramatic brick hearth fpl are the Living Room's focal points. For more intimate hang time, there's a Den just off the Living Room. The Entertainer's backyard is ideal for both intimate & large-scale gatherings w/ its covered brick patio, wood deck & lush grassy play area. Add'l amenities include 2" oak floors & sound throughout most of the house & a gated detached 2-car garage. An exceptional opportunity that won't last long.
Location
State CA
County Los Angeles
Area 637 - Los Feliz
Zoning LAR1
Interior
Interior Features Multiple Primary Suites
Heating Central
Cooling Central Air
Flooring Wood
Fireplaces Type Living Room, Wood Burning
Fireplace Yes
Appliance Dishwasher, Disposal, Refrigerator, Dryer, Washer
Laundry Inside
Exterior
Parking Features Door-Multi, Driveway, Garage
Garage Spaces 2.0
Garage Description 2.0
Utilities Available Sewer Available
View Y/N No
View None
Attached Garage No
Total Parking Spaces 2
Building
Lot Description Sprinklers In Rear, Sprinklers In Front, Sprinklers Timer, Sprinklers None, Sprinkler System
Story 2
Architectural Style Traditional
Others
Tax ID 5434018018
Security Features Security System
Acceptable Financing Cash to New Loan
Listing Terms Cash to New Loan
Financing Cash to New Loan
Special Listing Condition Standard
Read Less

Bought with Sarah Pearson • Teles Properties, Inc.


