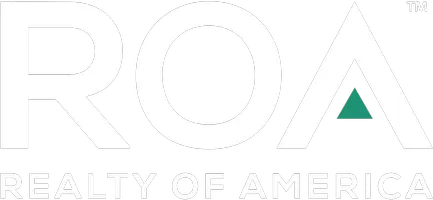For more information regarding the value of a property, please contact us for a free consultation.
102 S Valley ST Burbank, CA 91505
Want to know what your home might be worth? Contact us for a FREE valuation!

Our team is ready to help you sell your home for the highest possible price ASAP
Key Details
Sold Price $3,160,000
Property Type Single Family Home
Sub Type Single Family Residence
Listing Status Sold
Purchase Type For Sale
Square Footage 4,000 sqft
Price per Sqft $790
MLS Listing ID 21703338
Sold Date 05/18/21
Bedrooms 4
Full Baths 3
Half Baths 1
HOA Y/N No
Year Built 2016
Property Sub-Type Single Family Residence
Property Description
Beautiful Cape-Cod Masterpiece nestled in the renowned enclave of Toluca Lake/Burbank! This stunning home was rebuilt in 2016 with no expense spared. Sited on a quiet tree lined corner lot and features 4 bedrooms, 3.5 bathrooms, an open gourmet chef's kitchen, family/media room, formal dining room, Marvin wood windows, Crestron/Pyng, Wolf, Subzero, French Oak, Toto, Newport Brass, Restoration Hardware and much more. This custom built home is infused with an abundance of natural light, further enhancing the finest of finishes and flowing floor plan! Oversized private backyard is an entertainer's dream oasis with heated pool, spa, luscious yard and Guest House. California living at it's best! Amazing walkability via a short stroll to all the shops, dining options and services Toluca Lake Village offers and a stone throw away from the prestigious Lakeside Country Club and the Studios. Truly a house that must be experienced!
Location
State CA
County Los Angeles
Area 610 - Burbank
Zoning BUR1YY
Rooms
Other Rooms Guest House
Interior
Interior Features High Ceilings, Open Floorplan, Recessed Lighting, Storage, Wine Cellar, Walk-In Closet(s)
Heating Central
Cooling Central Air
Flooring Wood
Fireplaces Type Family Room, Living Room, Outside
Fireplace Yes
Appliance Barbecue, Built-In, Dishwasher, Disposal, Microwave, Range, Refrigerator, Range Hood, Dryer, Washer
Laundry Laundry Closet
Exterior
Parking Features Door-Multi, Driveway, Electric Gate, Garage, Gated, Private, Side By Side
Pool In Ground
View Y/N Yes
View Pool, Trees/Woods
Porch Rear Porch, Covered, Front Porch
Private Pool No
Building
Lot Description Back Yard, Front Yard, Lawn, Yard
Story 1
Entry Level One
Architectural Style Cape Cod
Level or Stories One
Additional Building Guest House
Others
Senior Community No
Tax ID 2485016043
Security Features Carbon Monoxide Detector(s),Security Gate
Special Listing Condition Standard
Read Less

Bought with Nima Tehrany • Compass


