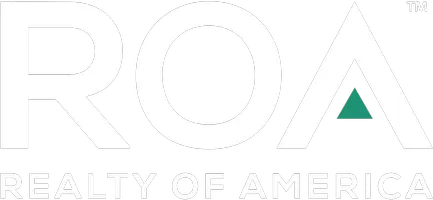For more information regarding the value of a property, please contact us for a free consultation.
3142 E Olympic DR Ontario, CA 91762
Want to know what your home might be worth? Contact us for a FREE valuation!

Our team is ready to help you sell your home for the highest possible price ASAP
Key Details
Sold Price $750,000
Property Type Single Family Home
Sub Type Single Family Residence
Listing Status Sold
Purchase Type For Sale
Square Footage 2,574 sqft
Price per Sqft $291
MLS Listing ID CV23013317
Sold Date 02/28/23
Bedrooms 4
Full Baths 3
Condo Fees $151
HOA Fees $151/mo
HOA Y/N Yes
Year Built 2018
Lot Size 3,471 Sqft
Property Sub-Type Single Family Residence
Property Description
Welcome home to this stunning 4 bedroom 3 bath home in Ontario Ranch's Grand Park community. Built in 2018, this modern and spacious open concept home boasts magnificent plantation shutters throughout, Tesla EV charging station, and low HOA. Enjoy all the amenities the community offers such as a huge pool, ideal for spending summers with friends, and a beautiful outdoor seating area to enjoy barbecues. You can even participate in a fun day at the water play area, perfect for the kids! This home is close to both the 15 and 60 freeways, allowing you an easy commute to the nearby hotspots. Don't miss out on the opportunity to make this luxurious home yours today!
Location
State CA
County San Bernardino
Area 699 - Not Defined
Rooms
Main Level Bedrooms 1
Interior
Interior Features Bedroom on Main Level, Loft, Primary Suite, Walk-In Closet(s)
Heating Central
Cooling Central Air
Fireplaces Type None
Fireplace No
Laundry Upper Level
Exterior
Garage Spaces 2.0
Garage Description 2.0
Pool Community, Association
Community Features Biking, Curbs, Storm Drain(s), Sidewalks, Water Sports, Pool
Amenities Available Outdoor Cooking Area, Barbecue, Picnic Area, Playground, Pool, Spa/Hot Tub
View Y/N Yes
View Mountain(s), Neighborhood
Attached Garage Yes
Total Parking Spaces 2
Private Pool No
Building
Lot Description 0-1 Unit/Acre
Story 2
Entry Level Two
Sewer Public Sewer
Water Public
Level or Stories Two
New Construction No
Schools
High Schools Colony
School District Chaffey Joint Union High
Others
HOA Name Keystone pacific
Senior Community No
Tax ID 0218605300000
Acceptable Financing Cash, Conventional, Contract, 1031 Exchange, FHA, Submit
Listing Terms Cash, Conventional, Contract, 1031 Exchange, FHA, Submit
Financing Cash
Special Listing Condition Standard
Read Less

Bought with Peter An • Circa Properties, Inc.




