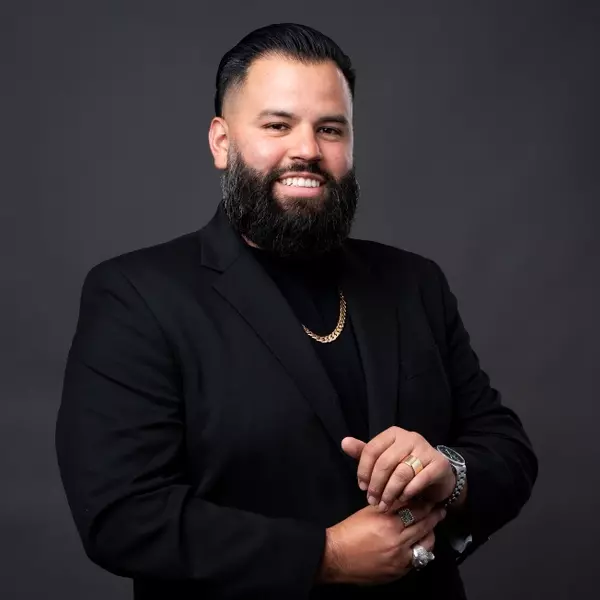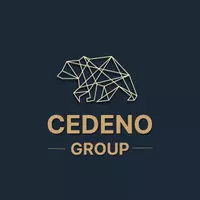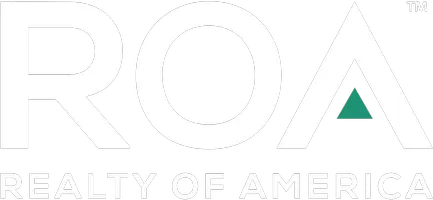For more information regarding the value of a property, please contact us for a free consultation.
8168 FINCH ST Eastvale, CA 92880
Want to know what your home might be worth? Contact us for a FREE valuation!

Our team is ready to help you sell your home for the highest possible price ASAP
Key Details
Sold Price $900,000
Property Type Single Family Home
Sub Type Single Family Residence
Listing Status Sold
Purchase Type For Sale
Square Footage 3,170 sqft
Price per Sqft $283
MLS Listing ID TR22199586
Sold Date 03/03/23
Bedrooms 5
Full Baths 3
Condo Fees $16
Construction Status Turnkey
HOA Fees $16/mo
HOA Y/N Yes
Year Built 2006
Lot Size 7,405 Sqft
Property Sub-Type Single Family Residence
Property Description
Stunning luxurious turn-key 2 story home in a quiet neighborhood of Eastvale city. This home features 5 bedrooms and 3 bathrooms with a beautiful backyard for entertaining and relaxing with your family. As you approach the front entry you will find a porch providing you a fun, relaxing space to enjoy the fresh air. Entering the beautiful home, you will be met with a high ceiling providing delicate natural lighting and a formal living room with elegant ceiling chandeliers. Proceeding, you will find a clean and comfortable kitchen with a granite island, granite counter tops, stainless steel appliances, custom white cabinets, and a stylized modern crystal chandelier. The kitchen is open to a cozy family room with a fireplace and easy access to an spacious backyard; a perfect gathering place for family and friends. There is also a laundry room with a sink, base cabinets, and wall cabinets which are very handy for storing away harmful chemical cleaning products and with enough storage to store other items of your choice. On the first level is 1 bedroom & 1 bathroom and on the second level is four bedrooms consisting of a master bedroom with a master bathroom. The home is conveniently located in walking distance to award winning schools and parks. Near shopping center, restaurants, and with easy access to 60,15,71,91 freeway.
Location
State CA
County Riverside
Area 249 - Eastvale
Rooms
Main Level Bedrooms 1
Interior
Interior Features Brick Walls, Ceiling Fan(s), Separate/Formal Dining Room, Granite Counters, High Ceilings, Open Floorplan, Pantry, Storage, Two Story Ceilings, Bedroom on Main Level, Primary Suite, Walk-In Pantry, Walk-In Closet(s)
Heating Central, Fireplace(s)
Cooling Central Air
Flooring Laminate
Fireplaces Type Family Room
Fireplace Yes
Appliance Built-In Range, Double Oven, Dishwasher, Gas Cooktop, Gas Water Heater, Self Cleaning Oven, Water Heater
Laundry Gas Dryer Hookup, Laundry Room
Exterior
Exterior Feature Rain Gutters
Parking Features Door-Multi, Direct Access, Garage
Garage Spaces 3.0
Garage Description 3.0
Pool None
Community Features Park, Sidewalks
Utilities Available Electricity Connected, Natural Gas Connected, Water Connected
Amenities Available Management
View Y/N Yes
View City Lights, Park/Greenbelt
Accessibility Parking
Porch Front Porch
Total Parking Spaces 3
Private Pool No
Building
Lot Description Front Yard, Landscaped, Sprinklers Timer, Sprinkler System
Story Two
Entry Level Two
Sewer Public Sewer
Water Public
Architectural Style Traditional
Level or Stories Two
New Construction No
Construction Status Turnkey
Schools
School District Corona-Norco Unified
Others
HOA Name River Glen
Senior Community No
Tax ID 130572010
Security Features Carbon Monoxide Detector(s),Smoke Detector(s)
Acceptable Financing Cash, Conventional, FHA, Submit
Listing Terms Cash, Conventional, FHA, Submit
Financing Conventional
Special Listing Condition Standard
Read Less

Bought with Roberto Cedeno EXP REALTY OF CALIFORNIA INC




