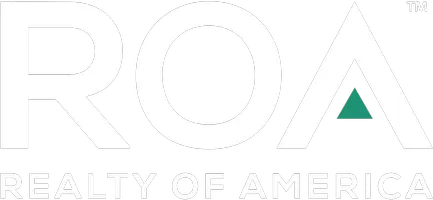For more information regarding the value of a property, please contact us for a free consultation.
4432 S Forsyth Paseo Ontario, CA 91762
Want to know what your home might be worth? Contact us for a FREE valuation!

Our team is ready to help you sell your home for the highest possible price ASAP
Key Details
Sold Price $618,110
Property Type Condo
Sub Type Condominium
Listing Status Sold
Purchase Type For Sale
Square Footage 1,475 sqft
Price per Sqft $419
MLS Listing ID OC23044638
Sold Date 06/29/23
Bedrooms 3
Full Baths 2
Half Baths 1
Condo Fees $335
Construction Status Turnkey
HOA Fees $335/mo
HOA Y/N Yes
Year Built 2023
Lot Size 1,476 Sqft
Property Sub-Type Condominium
Property Description
BRAND NEW QUICK MOVE-IN HOME at Bryant – NUVO Parkside in Ontario. Detached home with 2-car garage, 3 beds upstairs and 2.5 baths, included design features such as Quartz kitchen countertop, white cabinetry, LVP flooring on main living area and upgraded carpet in bedrooms, stainless steel appliances, W/D included, private outdoor space, location near future Great Park entrance. Living at Bryant, residences of Parkside will enjoy The HUB which includes Parkside's recreational space featuring dog park, resort pool, spa, event room, fitness gym and play areas.
Location
State CA
County San Bernardino
Area 686 - Ontario
Interior
Interior Features All Bedrooms Up
Heating Central
Cooling Central Air
Fireplaces Type None
Fireplace No
Appliance Dishwasher, Disposal, Gas Range, Microwave
Laundry Upper Level
Exterior
Exterior Feature Rain Gutters
Parking Features Direct Access, Garage
Garage Spaces 2.0
Garage Description 2.0
Pool Community, Association
Community Features Curbs, Dog Park, Gutter(s), Park, Storm Drain(s), Street Lights, Sidewalks, Gated, Pool
Amenities Available Clubhouse, Dog Park, Fitness Center, Fire Pit, Outdoor Cooking Area, Barbecue, Picnic Area, Playground, Pool, Recreation Room, Spa/Hot Tub
View Y/N No
View None
Porch Patio
Total Parking Spaces 2
Private Pool No
Building
Story 2
Entry Level Two
Foundation Slab
Sewer Public Sewer
Water Public
Architectural Style Contemporary, Patio Home
Level or Stories Two
New Construction Yes
Construction Status Turnkey
Schools
Middle Schools Grace Yokl
High Schools Colony
School District Mountain View
Others
HOA Name Keystone
Senior Community No
Security Features Gated Community,Smoke Detector(s)
Acceptable Financing Cash, Conventional, FHA, VA Loan
Listing Terms Cash, Conventional, FHA, VA Loan
Financing FHA
Special Listing Condition Standard
Read Less

Bought with Roberto Cedeno REAL BROKERAGE TECHNOLOGIES




