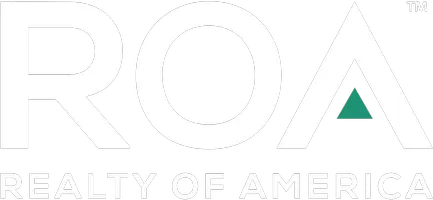For more information regarding the value of a property, please contact us for a free consultation.
701 35Th St Richmond, CA 94805
Want to know what your home might be worth? Contact us for a FREE valuation!

Our team is ready to help you sell your home for the highest possible price ASAP
Key Details
Sold Price $675,000
Property Type Single Family Home
Sub Type Single Family Residence
Listing Status Sold
Purchase Type For Sale
Square Footage 1,031 sqft
Price per Sqft $654
MLS Listing ID 41030081
Sold Date 07/31/23
Bedrooms 2
Full Baths 1
Half Baths 1
HOA Y/N No
Year Built 1960
Lot Size 3,049 Sqft
Property Sub-Type Single Family Residence
Property Description
Stunning 2BR/1.5BA North and East Richmond home brilliantly restored to its mid-century modern glory while built for today's living! Spacious living room with original brick fireplace and vintage wood paneling & light fixtures is both cozy and ready for entertaining. Adjacent eat-in chef's kitchen with new stainless-steel appliances, quartz countertops & built-in banquette seating. Two bedrooms with copious closet space bookend the renovated hall bathroom with expanded walk-in shower, water-efficient fixtures and custom tile, vanity & flooring. On the other end of the kitchen is a multi-purpose bonus space that functions as both a laundry room and home office, with a built-in desk mirroring the kitchen's quartz counters. The area also includes a half-bathroom updated from top to bottom. The attached two-car garage has built-in storage, as well as electric car charger. The dreamy courtyard is perfect for a backyard barbecue or relaxing in the sunshine, surrounded by the fragrant jasmine and views of the hills. The property is conveniently located near numerous restaurants and cafes, Richmond Ferry to SF, AC Transit, BART, freeways and world-class hiking in Wildcat Canyon and Tilden Park.
Location
State CA
County Contra Costa
Interior
Heating Forced Air
Cooling None
Flooring Carpet, Laminate, Wood
Fireplaces Type Living Room
Fireplace Yes
Appliance Gas Water Heater, Dryer, Washer
Exterior
Parking Features Garage, Off Street
Garage Spaces 2.0
Garage Description 2.0
Pool None
Roof Type Shingle
Private Pool No
Building
Lot Description Front Yard, Garden, Sprinklers Timer, Street Level, Yard
Story One
Entry Level One
Sewer Public Sewer
Architectural Style Modern
Level or Stories One
Others
Tax ID 5242700077
Acceptable Financing Cash, Conventional, FHA
Listing Terms Cash, Conventional, FHA
Read Less

Bought with Jerry Beverly Compass




