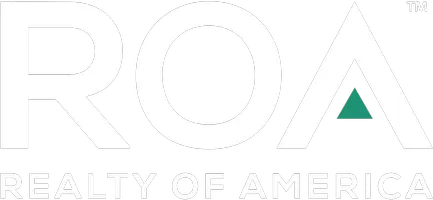For more information regarding the value of a property, please contact us for a free consultation.
2616 W Orangethorpe AVE #10 Fullerton, CA 92833
Want to know what your home might be worth? Contact us for a FREE valuation!

Our team is ready to help you sell your home for the highest possible price ASAP
Key Details
Sold Price $103,000
Property Type Manufactured Home
Listing Status Sold
Purchase Type For Sale
Square Footage 880 sqft
Price per Sqft $117
MLS Listing ID OC20229132
Sold Date 01/08/21
Bedrooms 2
Full Baths 2
Construction Status Updated/Remodeled
HOA Y/N No
Land Lease Amount 1157.0
Year Built 2017
Lot Size 871 Sqft
Property Description
I AM GORGEOUS INSIDE AND OUT! This Almost Brand New Home was Built in 2017 and Completed in 2018. Only 2 years old with Very Low Space Rent , ONLY $1157 a Month. Conveniently Located Just 1 Minute away from the 5 Freeway, 91 Freeway and Elementary and high school. This 40X20 wide home is 880sqft, 2 beds & 2 Bath Vaulted Ceiling, 2 CARS SIDE BY SIDE PARKING, Boast with tons of Upgraded features, ADT Alarm System, Security Cameras for Patio & Door, Private Laundry Room, Double Pane Windows,10 x 8 Shed, AC Units for Each Room, Self Closing Cabinets for Kitchen , Enclosed Backyard with Vinyl Gate, External Outlets all Around Unit including 1 Charging Station for Electric Car, Refrigerator & Range Oven are Included. MOVE IN READY.
Location
State CA
County Orange
Area 83 - Fullerton
Building/Complex Name Magnoila Lane
Rooms
Other Rooms Shed(s)
Interior
Interior Features High Ceilings, Laminate Counters, Bedroom on Main Level, Main Level Master
Heating Central
Cooling Wall/Window Unit(s)
Flooring Laminate
Fireplace No
Laundry Washer Hookup, Gas Dryer Hookup, Laundry Room
Exterior
Parking Features Attached Carport, Driveway
Garage Spaces 2.0
Carport Spaces 2
Garage Description 2.0
Fence Vinyl
Pool Community, Association
Community Features Curbs, Pool
Utilities Available Cable Available, Electricity Connected, Natural Gas Connected, Sewer Connected, Water Connected
Amenities Available Pool
View Y/N No
View None
Attached Garage No
Total Parking Spaces 4
Private Pool No
Building
Lot Description 36-40 Units/Acre
Story One
Entry Level One
Sewer Public Sewer
Water Public
Level or Stories One
Additional Building Shed(s)
Construction Status Updated/Remodeled
Schools
High Schools Buena Park
School District Call Listing Office
Others
Pets Allowed Yes
Senior Community No
Tax ID 89035010
Acceptable Financing Cash, Cash to New Loan
Listing Terms Cash, Cash to New Loan
Financing Cash
Special Listing Condition Standard
Pets Allowed Yes
Read Less

Bought with TAMMY WHITEHEAD • BLESSED REALTY INC.




