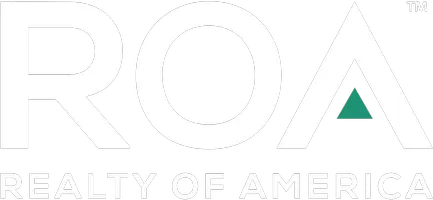For more information regarding the value of a property, please contact us for a free consultation.
1131 Via Pardal Riverside, CA 92506
Want to know what your home might be worth? Contact us for a FREE valuation!

Our team is ready to help you sell your home for the highest possible price ASAP
Key Details
Sold Price $1,275,000
Property Type Single Family Home
Sub Type Single Family Residence
Listing Status Sold
Purchase Type For Sale
Square Footage 4,851 sqft
Price per Sqft $262
MLS Listing ID IV23140401
Sold Date 10/06/23
Bedrooms 5
Full Baths 2
Half Baths 2
Three Quarter Bath 1
Condo Fees $595
HOA Fees $49/ann
HOA Y/N Yes
Year Built 2004
Lot Size 0.590 Acres
Property Sub-Type Single Family Residence
Property Description
CANYON CREST ESTATES single level home situated close to the end of a beautiful cul de sac. The home is nestled on a half acre lot within one of RIVERSIDE'S most desirable neighborhoods. A peaceful view presents itself from so many areas of the home. The custom made entry doors are exquisite. As you enter this beautifully constructed home, there is a feeling of spaciousness with tall ceilings throughout. The formal living room and separate family room are embracing in all respects. The kitchen has a center island, granite counters, two dishwashers, double ovens and Alder Wood cabinetry. The breakfast nook has sliding doors leading to the solid covered patio and nicely landscaped, primarily flat rear yard. There are avocado and fruit trees at the rear of the property with citrus trees on the side. Decorative storage cabinets lead into the dining room, Tall, solid core doors open into most rooms. The primary suite has two walk in closets, and a large primary bathroom with separate vanities, jetted soaking tub and separate walk in shower. All secondary bedrooms are large and have walk in closets. The laundry/craft room is a delight. The hallways on the bedroom wing are quite wide. The home has a an amazing 1600+ square foot garage that could be large enough to fit five cars and your golf cart. Double doors off the rear of the garage are great for hobbies and access to the patio. Decorate and add your special updates to suit your life style. The home is situated in close proximity to UCR, Canyon Crest Country Club, restaurants, shopping, fitness centers and transportation.
Location
State CA
County Riverside
Area 252 - Riverside
Rooms
Other Rooms Storage
Main Level Bedrooms 5
Interior
Interior Features Built-in Features, Breakfast Area, Ceiling Fan(s), Granite Counters, High Ceilings, Pantry, All Bedrooms Down, Bedroom on Main Level, Main Level Primary, Primary Suite, Walk-In Pantry, Walk-In Closet(s)
Heating Central, Forced Air
Cooling Central Air, Dual
Flooring Carpet, Stone, Tile
Fireplaces Type Living Room
Fireplace Yes
Appliance Built-In Range, Double Oven, Dishwasher, Gas Cooktop, Disposal, Gas Water Heater, Range Hood
Laundry Washer Hookup, Gas Dryer Hookup, Inside, Laundry Room
Exterior
Exterior Feature Rain Gutters
Parking Features Concrete, Direct Access, Driveway, Garage Faces Front, Garage, Garage Door Opener, Oversized, Garage Faces Side
Garage Spaces 5.0
Garage Description 5.0
Fence Block, Stucco Wall, Vinyl, Wrought Iron
Pool None
Community Features Curbs, Gutter(s), Street Lights, Sidewalks
Utilities Available Electricity Connected, Natural Gas Connected, Sewer Connected, Water Connected
Amenities Available Management
View Y/N Yes
View City Lights, Hills, Mountain(s), Neighborhood
Roof Type Tile
Accessibility Grab Bars, No Stairs, Accessible Doors, Accessible Hallway(s)
Porch Concrete, Covered, Patio
Total Parking Spaces 5
Private Pool No
Building
Lot Description Back Yard, Cul-De-Sac, Front Yard, Sprinklers In Rear, Sprinklers In Front, Lawn, Landscaped, Sprinklers Timer, Sprinklers On Side, Walkstreet, Yard
Faces South
Story 1
Entry Level One
Foundation Slab
Sewer Public Sewer
Water Public
Architectural Style Custom, Traditional
Level or Stories One
Additional Building Storage
New Construction No
Schools
Elementary Schools Castle View
Middle Schools Gage
High Schools Polytechnic
School District Riverside Unified
Others
HOA Name Canyon Crest Estates
Senior Community No
Tax ID 252042007
Security Features Carbon Monoxide Detector(s),Fire Sprinkler System,Smoke Detector(s)
Acceptable Financing Cash, Cash to New Loan, Conventional, Submit, VA Loan
Listing Terms Cash, Cash to New Loan, Conventional, Submit, VA Loan
Financing Conventional
Special Listing Condition Standard
Read Less

Bought with Roberto Cedeno REAL BROKERAGE TECHNOLOGIES




