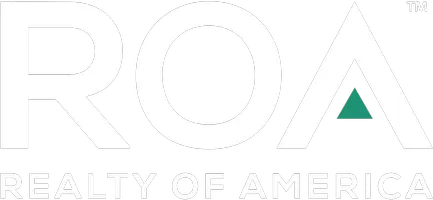For more information regarding the value of a property, please contact us for a free consultation.
1710 Triton CT Santa Clara, CA 95050
Want to know what your home might be worth? Contact us for a FREE valuation!

Our team is ready to help you sell your home for the highest possible price ASAP
Key Details
Sold Price $1,950,000
Property Type Single Family Home
Sub Type Single Family Residence
Listing Status Sold
Purchase Type For Sale
Square Footage 2,112 sqft
Price per Sqft $923
MLS Listing ID ML81977522
Sold Date 09/25/24
Bedrooms 4
Full Baths 2
Half Baths 1
Condo Fees $163
HOA Fees $163
HOA Y/N Yes
Year Built 1990
Lot Size 4,782 Sqft
Property Sub-Type Single Family Residence
Property Description
WOW! Experience MODERN LUXURY in the heart of Santa Clara w/ this stunning single family home, the largest unit in a desirable community. This corner lot gem offers scenic views of greenbelts and lush landscaping. 4BR | 2.5BA | Two-story home is filled w/ natural light. Double-pane windows, engineered wood flooring, high vaulted ceilings. Formal dining area w/ elegant Arabelle chandelier. Living room offers a cozy fireplace and LED recessed lights. Chef's dream kitchen features quartz countertops, modern cabinetry, stainless steel appliances, overlooking family room w/ French doors leading to low-maintenance backyard, complete w/ custom deck/ pergola, LED string light, stylish fencing, and water fountain. Expansive downstairs master suite features a luxurious bath w/ freestanding soaking tub, double vanity, glass-enclosed shower, and a spacious walk-in closet. Upstairs are 3 well sized BRs and a gorgeously remodeled BA. Additional amenities include dual-zone AC/ Heat, Nest thermostats, a security system, epoxy-coated garage floor, Kinetico water treatment, and EV charger. A PERFECT LOCATION: just mins from Santa Clara University, Sprouts Farmer Market, Central Park, Valley Fair, HQs of tech giants like Nvidia, Amazon, Meta, and Google, Caltrain Diridon, SJC airport. Welcome Home!
Location
State CA
County Santa Clara
Area 699 - Not Defined
Zoning R1
Interior
Interior Features Walk-In Closet(s)
Heating Central
Cooling Central Air
Flooring Tile, Wood
Fireplace Yes
Appliance Dishwasher, Disposal, Microwave, Refrigerator, Vented Exhaust Fan
Exterior
Garage Spaces 2.0
Garage Description 2.0
View Y/N Yes
View Neighborhood
Roof Type Shingle
Porch Deck
Attached Garage Yes
Total Parking Spaces 2
Building
Story 2
Foundation Concrete Perimeter
Sewer Public Sewer
Architectural Style Contemporary
New Construction No
Schools
School District Other
Others
HOA Name Civic Center Village
Tax ID 22449049
Financing Conventional
Special Listing Condition Standard
Read Less

Bought with Serah Park • Coldwell Banker Realty




